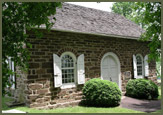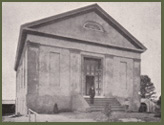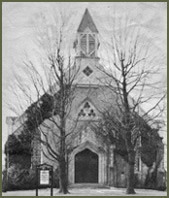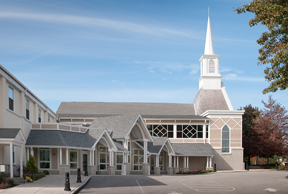Our History
Learn more about the history of Lower Providence Presbyterian Church from the birth of our church to the present day.

Old Norriton Presbyterian Church,
erected in 1698

The first part of our present church,
built in 1868

LPPC circa 1955

The finished atrium,
2010
1676
Our history begins with people meeting in their homes for worship about 1676. They decided to build a meeting house and chose the plot of ground on the Manatawny Indian Trail on the southeastern side of Methacton Ridge (now known as Germantown Pike and Trooper Road, Fairview Village) that was being used as a burial ground.
1698
The first church was built of logs. The present stone building, now known as the Old Norriton Presbyterian Church, was erected in 1698.
1730
The year 1730 saw a split in the congregation between the Old and New Lights. A portion of the membership called the “New Lights” withdrew, formed the Providence Congregation and built a log church on a plot of ground being used as a burial ground on the Great Road on Providence Hill (now Ridge Pike, Eagleville). This is now the old part of our cemetery.
1741
In 1741, the log church was replaced by a stone building
1758
In 1758, the two congregations united and became known as the Norriton-Lower Providence Presbyterian Congregation. They worshiped alternately in the two church buildings.
1774-1775
In 1774, a plot of ground southeast of the cemetery was purchased for a new church and, in 1775, a church building with box pews was erected on the site of our present church building.
1822
The Norriton and Providence Churches were incorporated on March 18, 1822 , and became known as “The Presbyterian Congregation of Norriton-Lower Providence.”
1846-1868
The cornerstone for a larger church was laid on March 25, 1846, and in 1868 the church was replaced by a larger building. The first part of our present church, built in Georgian style, was 65 feet long, 42 wide, and 18 feet high with three aisles and ten windows, five on each side.
1878-1879
A trustee’s meeting, April 18, 1878 , resolved to take the sanctuary’s front wall down, move the gallery back, add 15 feet to the length of the building, place steps inside, and build a new Gothic-style front with side walls pointed with stone. The addition was completed January 20, 1879.
1913
On August 14, 1913 , a contract was made to build an addition to the rear of the church for a Sunday School and basement and to add a steam boiler to heat the church, replacing the wood and coal stoves.
1964
In 1964, the addition of Rowland Parlor, the Library, a chapel, the gymnasium and a second floor of the Sunday School classrooms were dedicated.
1989
An elevator was added in 1989 which provided access to the sanctuary and second floor of the Sunday School. Also, a 35-foot belfry and steeple topped by a five-foot high cross were installed atop the sanctuary, replacing the previous 111 year-old belfry.
2008
In 2008, renovations were completed to the second floor Sunday School facilities and the first floor bathrooms.
2010
Finally, in 2010, an Atrium was completed which provides a central access to the sanctuary and is a welcoming place for fellowship.
